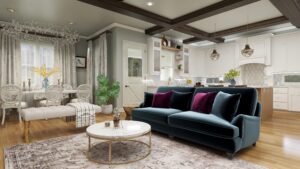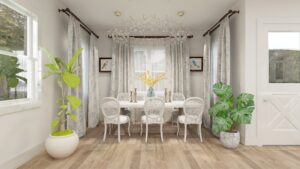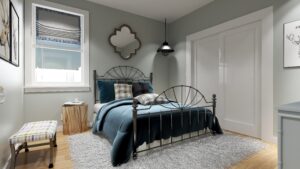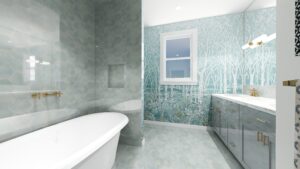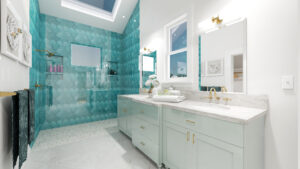Enchanted by Design: Rediscovering the Magic of Storybook Homes
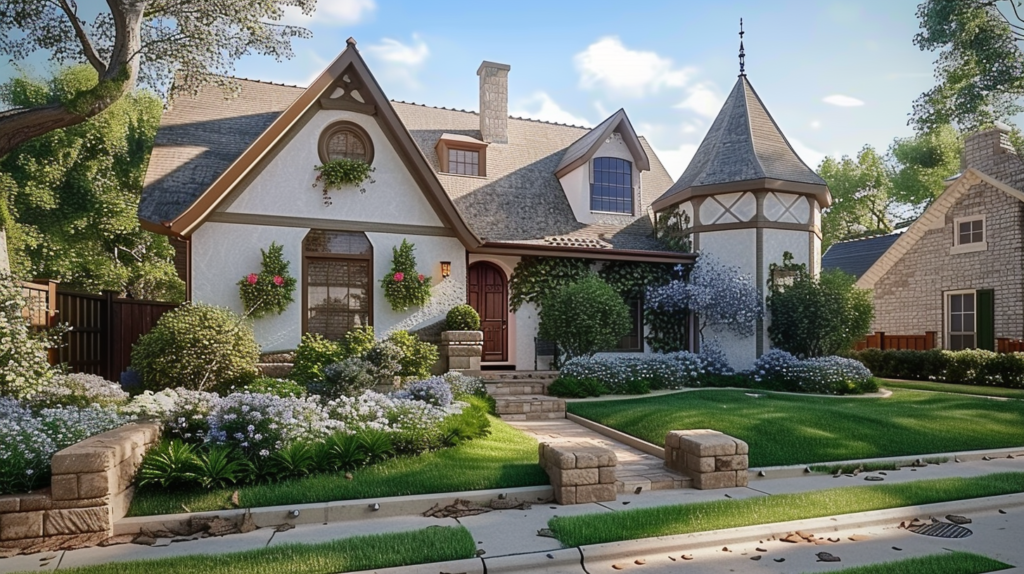
As a fervent admirer of historic styles, I’ve had the privilege of designing and constructing American historic style homes that resonate with the timeless elegance of bygone eras. Yet, it was a recent visit to England that reignited my passion for architectural beauty, plunging me into the heart of rural cottages, medieval edifices, majestic castles, awe-inspiring cathedrals, and sprawling country estates. This experience rekindled my affection for the Storybook Style—a distinctive architectural genre that flourished in the United States during the roaring 1920s and the tumultuous 1930s.
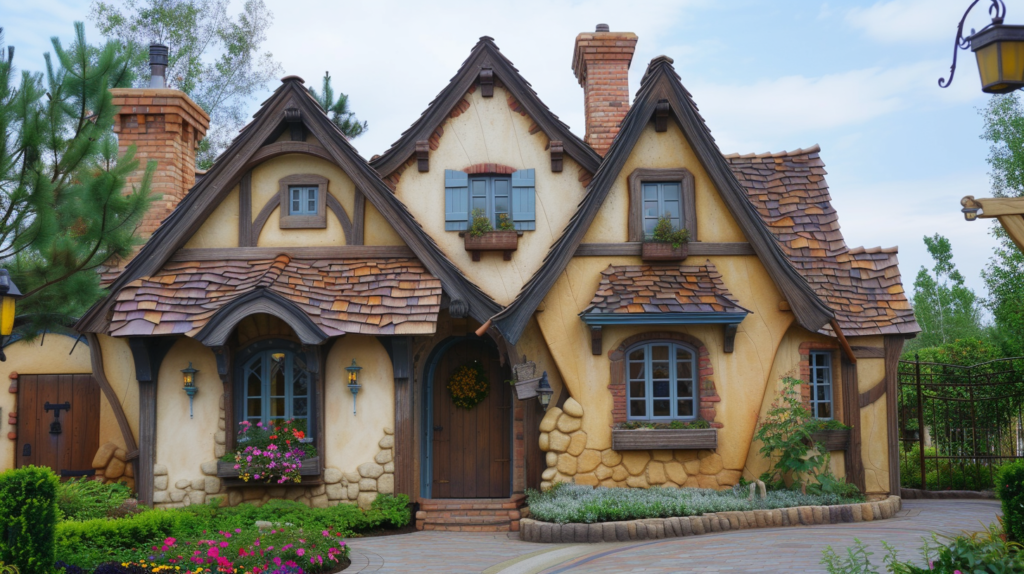
Dubbed as Fairytale, Disneyesque, or Hansel & Gretel architecture, the Storybook Style is a celebration of whimsy, charm, and the whimsical fusion of diverse architectural influences. It’s a style that dances between the quaint appeal of medieval fortifications, the rustic beauty of French farmhouses, the humble elegance of English peasant cottages, and the exotic allure of Middle Eastern temples—elements that encapsulate the essence of what I adore in architecture.
This eclectic architectural style, which first captured the American imagination in the early 20th century, is a narrative of visual storytelling that evokes a sense of nostalgia and wonder. It emerged as American soldiers returned from the battlefields of Europe, their hearts filled with memories of the continent’s architectural splendors. Coupled with the explosive growth of the film industry, a fascination with charming and exotic architecture took root, giving rise to the enchanting Storybook homes that soon dotted the landscapes from Hollywoodland to San Francisco, eventually weaving their magic across the entire nation.
Characterized by its playful departure from the strictures of architectural convention, Storybook homes are a testament to joyous exaggeration and creative freedom. Unlike their period revival contemporaries, these homes are not bound by historical accuracy but rather celebrate an imaginative departure from reality. They draw upon a rich palette of European vernacular styles, infused with a flair for theatricality, a reverence for craftsmanship, and a delightfully engaging sense of humor. From their modest sizes to their overflowing personalities, Storybook homes are architectural gems that stand as vibrant odes to the human capacity for imagination.
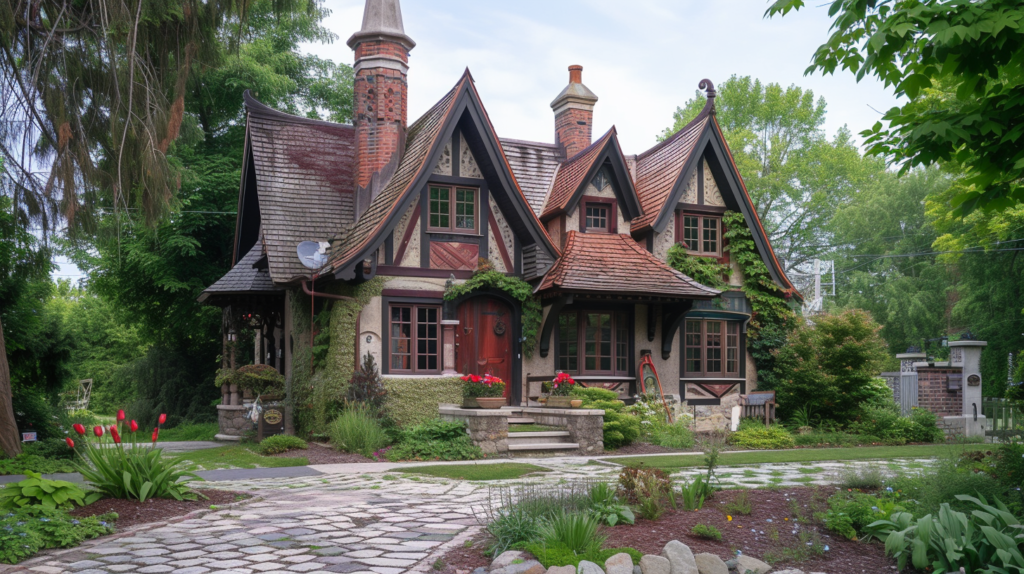
Key Features of Storybook Style Architecture:
Eclectic Influence: Combining elements from Medieval, French, English, and even Middle Eastern architectural traditions.
Material Mastery: Utilizing simple yet enduring materials like brick, stone, and stucco to create captivating visual narratives.
Whimsical Details: From turrets and pointed arches to overgrown gardens and thatched roofs, every element adds to the home’s storybook charm.
Craftsmanship and Creativity: Emphasizing hand-crafted details and imaginative designs that transport inhabitants to a world of fantasy.
Defining Concepts of Storybook Style Homes
Storybook homes are a tapestry of architectural delight, weaving together a multitude of styles and materials to create structures that are as enchanting as they are unique. These homes are characterized by:
Diverse Types: Ranging from rural and vernacular to castles and cottages, embodying elements of Spanish Colonial, English Tudor, French Normandy, and German architecture.
Material Use: Embracing simple, enduring materials like brick, stone, and stucco to craft homes that are both magical and grounded.
Eclectic Combinations: Marrying vernacular elements in exaggerated, sometimes cartoonish forms that charm and captivate.
Evolutionary Appearance: Designed to appear as though they’ve been built up and added to over time, with non-structural framing (furring) used to create massive walls, arches, and deep reveals.
Distressed Aesthetics: Incorporating distressed elements and rich patinas to evoke the time-worn appearance of ancient structures, blending masonry and stucco for an old-world facade.
Whimsy and Charm: Each home is imbued with whimsical, charming qualities that evoke the simplicity and heart of naive rural architecture.
Characteristic Features of Storybook Style Homes
The magic of Storybook homes lies in their intricate features and stylistic influences, including:
Style Influences: A mix of English, French, German, Tudor, Chateauesque, Cottage, and Gothic influences that provide a rich, varied palette for design.
Architectural Features: Turrets, pointed arches, dovecotes, climbing ivy, thatched roofs, and exposed beams contribute to the homes’ storybook charm.
Overgrown Gardens: Lush, sometimes secret gardens that invite exploration and mystery.
Structural Elements: Utilizing half-timbering, stained glass, textured plaster, and a variety of roof styles—including jerkinhead gables and catslides—to create visually captivating spaces.
Materials: A focus on simple materials detailed with love, from clinker brick to wrought iron accents, emphasizing the handmade quality of every element.
Windows and Doors: Featuring Gothic tracery, Dutch doors, casement windows, and more, each component adds to the narrative of the home.
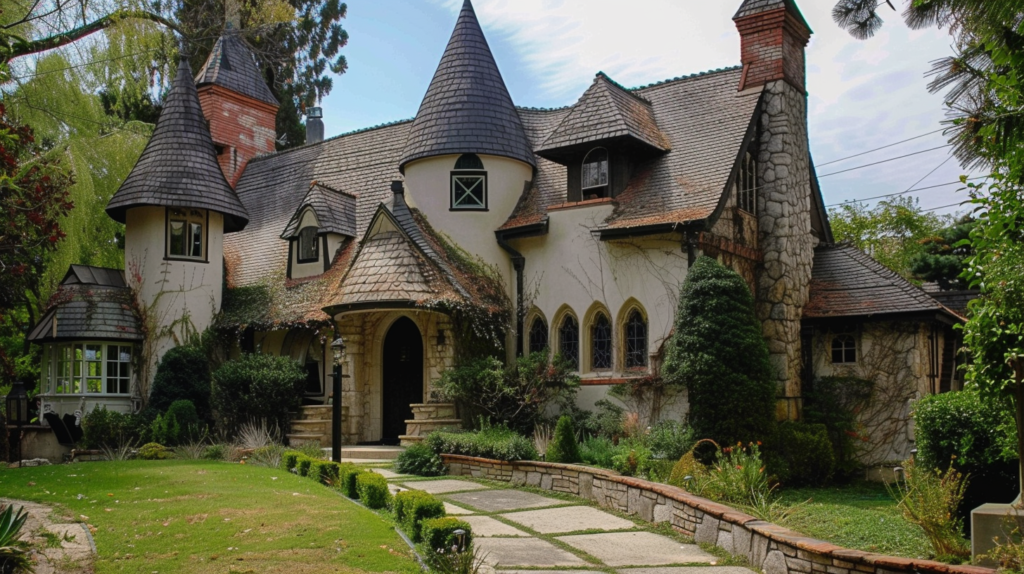
The Historical Tapestry Behind Storybook Homes
The allure of Storybook Style homes is deeply rooted in a rich historical tapestry that spans continents and centuries. This architectural movement, while reaching its zenith in America during the 1920s and 1930s, traces its origins back to the Picturesque Style of 18th-century Europe. It was an era marked by a yearning for the past, a reaction against the rigid formalism of the Classical Revival and the dawn of the Industrial Revolution.
Europe’s Romantic Revival
In France, the trend was epitomized by Marie Antoinette’s construction of a mock medieval village, the Hameau de la Reine, at Versailles in 1783. This retreat allowed her to momentarily escape the rigors of court life, embodying the era’s fascination with pastoral and rustic aesthetics.
Across the Channel, Britain witnessed a surge in the construction of reproduction castles, mock ruins, and thatched-roof cottages, reflecting a nationwide infatuation with medieval and Gothic styles. Even Windsor Castle, perceived today as an emblem of medieval authenticity, underwent a transformation in 1823 to align with these romanticized ideals.
Germany contributed to this narrative with King Ludwig II’s Neuschwanstein Castle, built in 1882. Its fairy-tale appearance, ironically now considered the quintessential castle, inspired Walt Disney’s Sleeping Beauty Castle, bridging European architectural fantasies with American pop culture.
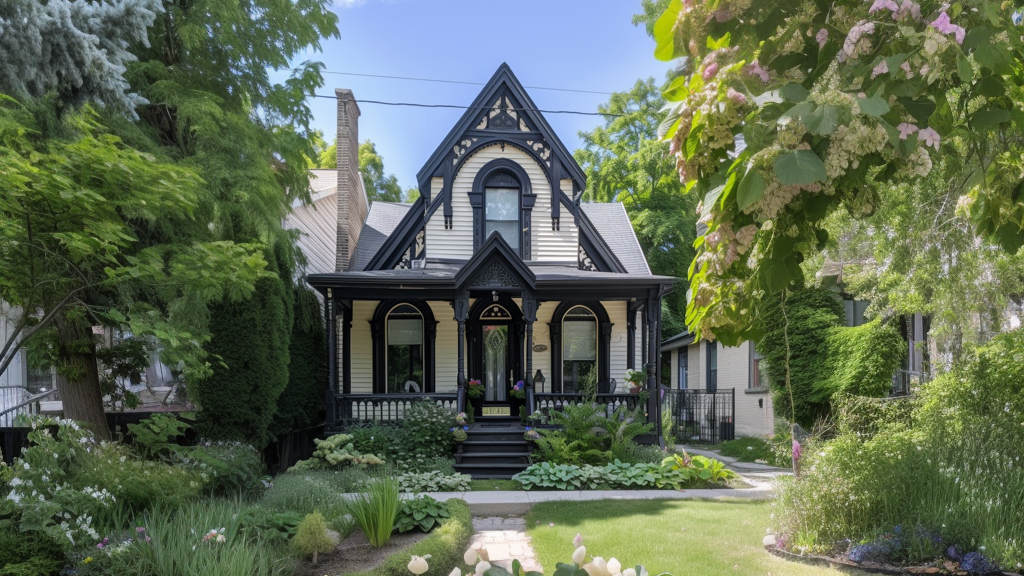
A New World Interpretation
The transition into the 20th century saw the Arts & Crafts Movement and Art Nouveau leaving their mark on England and France, respectively, while America experienced the Victorian era’s zenith. The early 1900s heralded the popularity of Craftsman-style bungalows, setting the stage for a new architectural revolution.
With the burgeoning film industry in Los Angeles, the demand for homes reflecting the creative and flamboyant spirit of Hollywood emerged. Storybook homes, inspired by the elaborate sets of exotic films, began to dot the American landscape, crafted by skilled artisans who brought fantastical visions to life.
Notables like film producer Harry Oliver and architect Henry F. Withey were instrumental in popularizing the Storybook Style. Oliver’s Spaneda House and Withey’s Hollywoodland home exemplified the imaginative and whimsical essence of the movement.
As the Great Depression unfolded, the escapist allure of exotic and European architectural styles became even more pronounced, with the Storybook Style offering a form of architectural solace and fantasy to a nation in need.
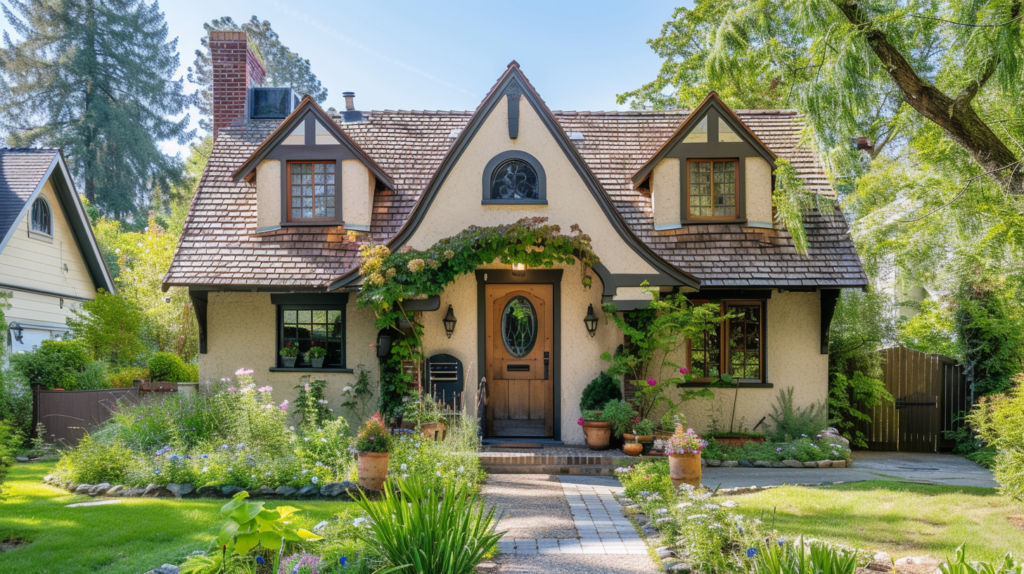
STORYBOOK STYLE HOME CHARACTERISTICS
Style Influences, could be mixed
- English
- French
- German
- Tudor
- Chateauesque (Castle-Like)
- Cottage
- Gothic
Features
- Turrets
- Pointed, Eyebrow & Onion Arches
- Dovecotes – bird houses built into turrets or gablesfor doves or pigeons
- Climbing Ivy
- Thatched, Shake, Wood Shingle or Slate Roofs
- Exposed Beams
- Overgrown Gardens (Esp Secret Gardens!)
Walls
- Half timbering with brick or stucco or both
- Stained Glass
- Textured Plaster
Roofs
- Jerkinhead Gables
- Steep Pitch
- Catslides
- Swaybacks
- Dormers: Small scaled, sometimes entirely decorative
- Eyebrow Dormers
- Front gabled or hipped dormers like are common in rural France
- English style shed and dustpan dormers
- Eased or rounded edges
- Seawave Patterns
- Rolled Eaves to simulate Thatch
- Shingles or Shakes
- Slate, randomly sized, set in exaggeratedly misaligned patterns
- Barrel Tile Ridge Caps
Materials
- Simple materials lovingly detailed
- Brick
- Stone
- Wrought iron – prized for its irregular hand worked appearance. grills, railings, strap hinges, locksets, weather vanes , window boxes, downspout straps, light fixtures, knockers
- Clinker brick
- Rubbed brick
- Crazed brick
- Hollywood or Drunken Brick lay
- Rubble stone
- Stucco
Ceilings
- Vaulted ceilings
- Exposed Beams
- Corbels
- Clerestory Windows
Windows & Doors
- Gothic tracery
- Dutch doors
- Casement windows
- Leaded & Stained Glass
- Losenge shaped muntins
- Round-topped
- Battens
- Speakeasies
- Arched frames
- Wood-framed with leaded or wavy glass
- Shutters
- Window Boxes
Scale
- Most storybook homes are fairly small and are based upon a fanciful interpretation of medieval European homes, or traditional English cottage style. Larger storybook homes are often constructed to appear as though built up gradually over time, one addition at a time, or built primarily out of stone with battlements and turrets to resemble a castle.
Notable architects
- Harry Oliver
- Walter W. Dixon
- William R. Yelland and Carr Jones
- Hugh Comstock
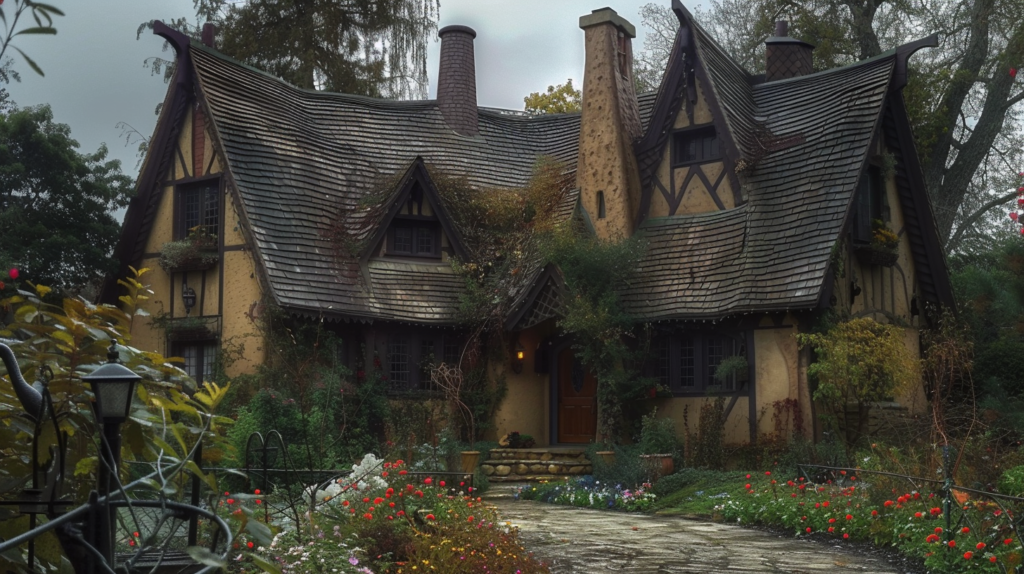
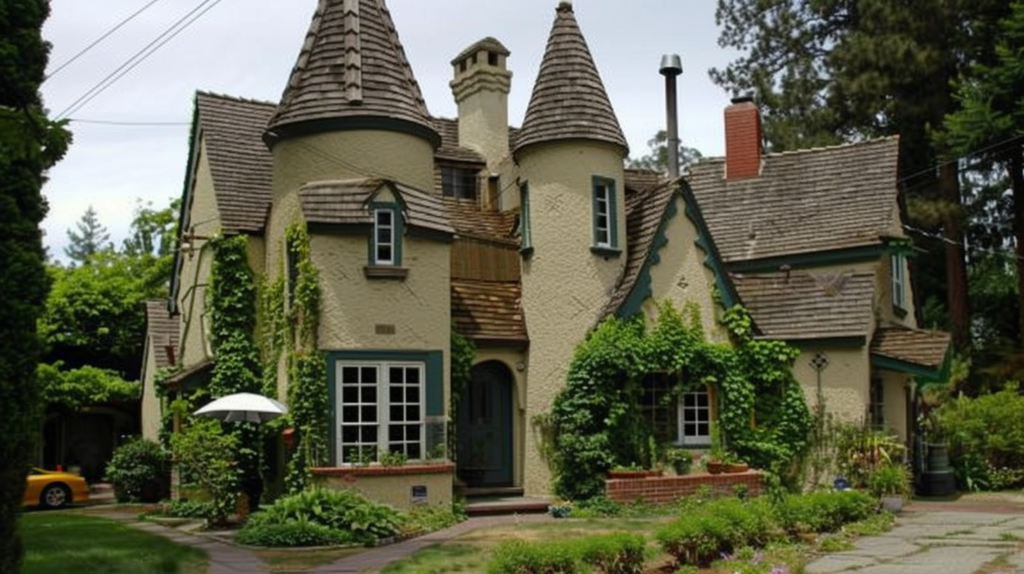
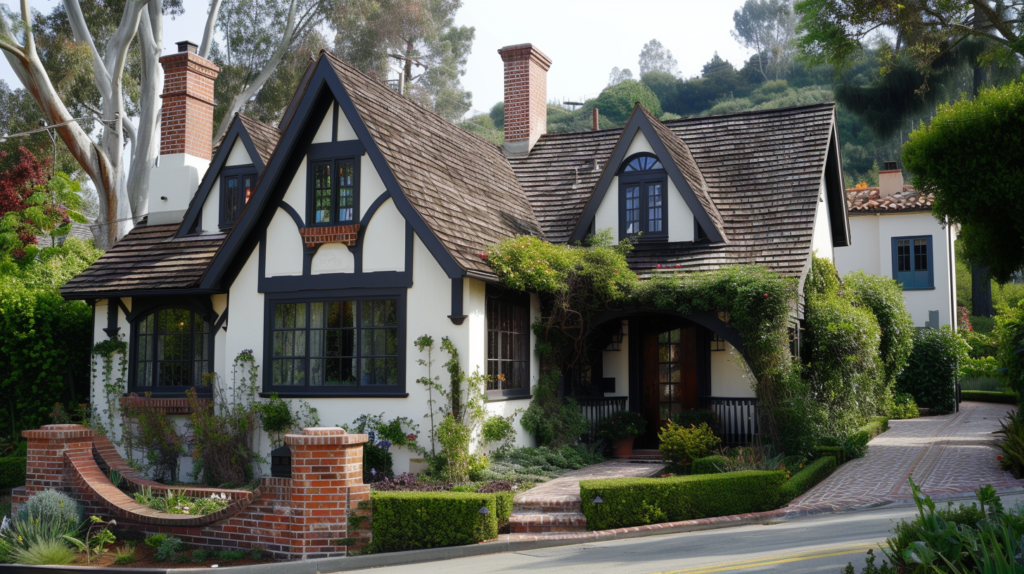
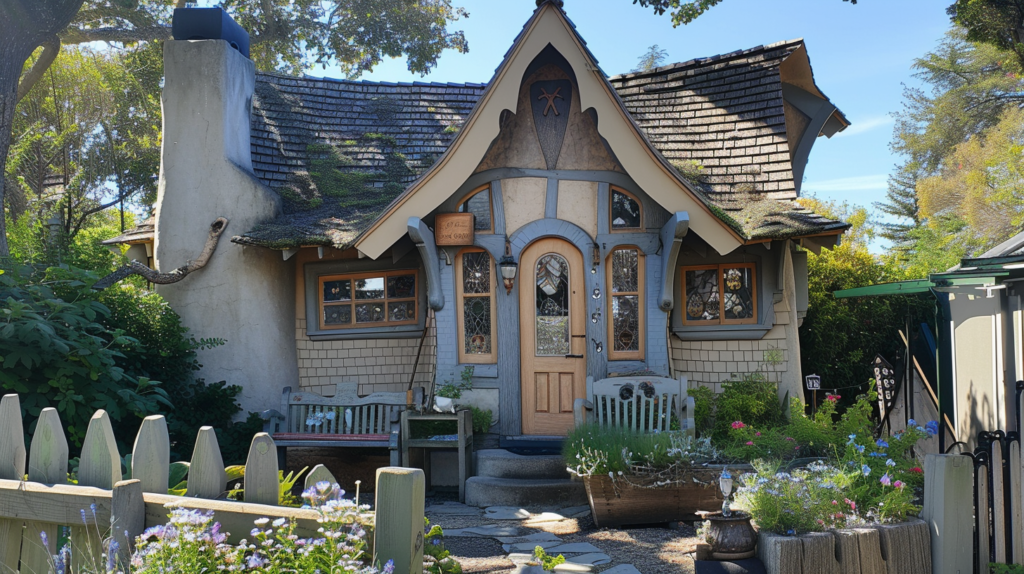
New Storybook Style Home Design
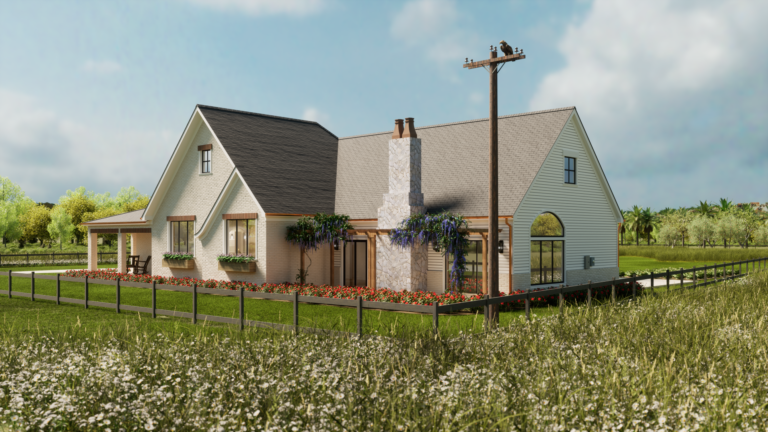
This Storybook-style farmhouse, custom designed for a client near Houston Texas, merges classic charm with modern design, boasting a steep gabled roof, a prominent chimney, and whimsical window flower boxes. The residence is framed by a picturesque wrap-around porch and vibrant flower beds, creating an inviting, fairy-tale countryside retreat. Design, 3d modeling and rendering by Annilee B Waterman.

Bringing Storybook Dreams to Life Today
The historical journey of Storybook homes from European revivals to Hollywood fantasies underscores their enduring charm and appeal. In embracing this style, my goal is to weave the whimsical, the nostalgic, and the imaginative into the fabric of modern living spaces. Whether through the design of a new home or the renovation of an existing space, I’m dedicated to bringing the magic of Storybook homes into the 21st century, ensuring that each project captures the essence of its fairy-tale inspiration while meeting contemporary needs.
For those enchanted by the possibility of living in a home that reflects a rich tapestry of architectural history and fantasy, I invite you to explore how we can turn that dream into reality. Let’s embark on a design journey that pays homage to the past while celebrating the innovation and creativity of the present.
Crafting Your Fairy Tale Home with Expertise
Incorporating these Storybook elements into your home design requires a keen eye for detail and a deep appreciation for the genre’s rich history. As a designer specializing in bringing these fairy tale visions to life, I offer bespoke services that cater to your unique desires. From initial concept to final realization, I ensure every project captures the essence of the Storybook style while meeting modern living standards. Whether you’re dreaming of a quaint cottage or a grand castle, let’s collaborate to create a home that tells your unique story.
For those intrigued by the possibility of living in a home straight out of a fairy tale, I invite you to reach out. Together, we can transform your dream into a reality, crafting a space that transcends the ordinary and captures the magic of the Storybook style.
Storybook Style Home Plan
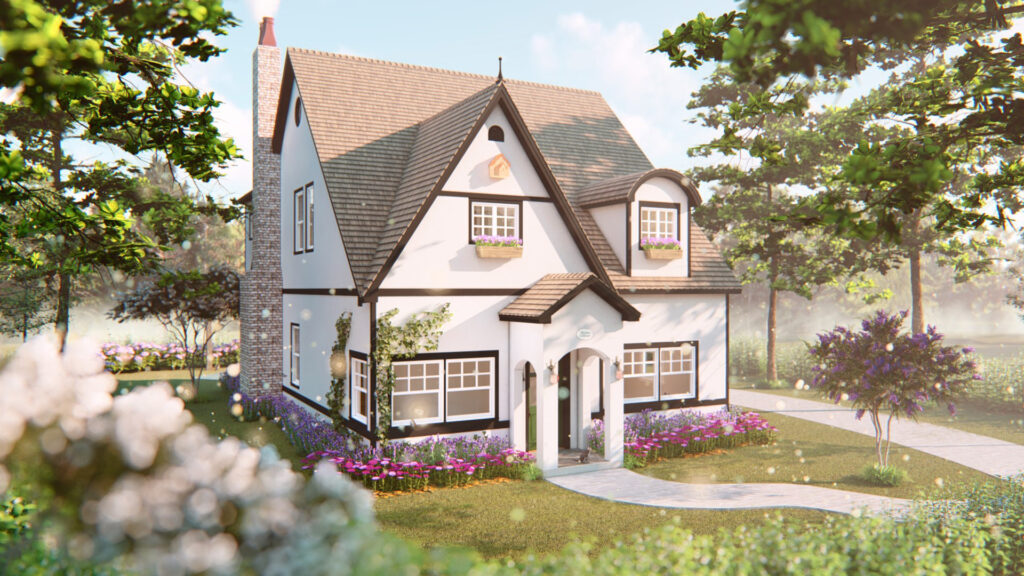
I designed the home above in the Storybook Style for a modern family. Plans are available for sale to build on your site.

